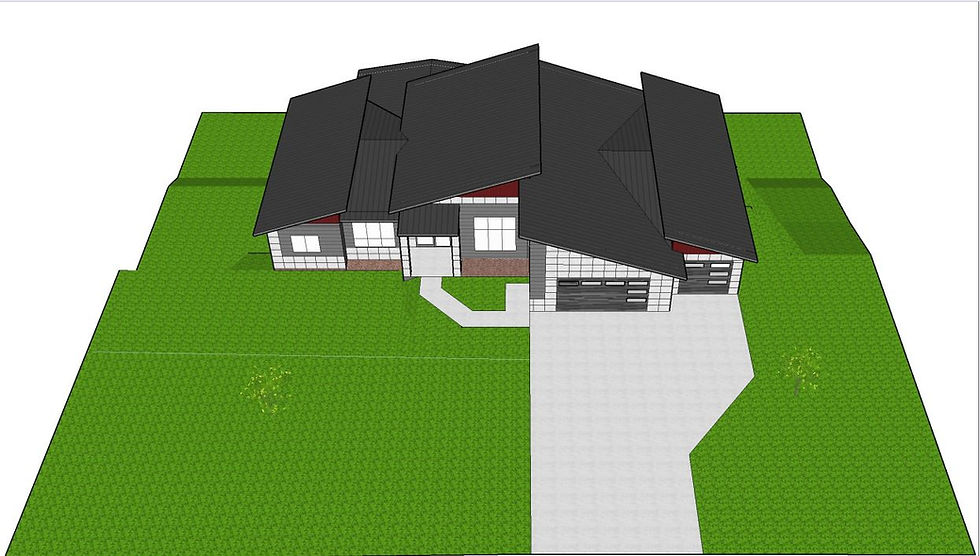17199 Chicory St. Dubuque, IA 52001
Price: Please Contact




17199 Chicory St Dubuque, Iowa
Wildflower Subdivision #3 - Lot #4
2674 main floor finished.
1329 lower level finished.
4003 sq ft total
Main floor - 9', 10', and 13' ceilings
Large, covered entrance.
Large, covered rear deck – Trex composite flooring, extruded aluminum railings.
Heated tile floor in master bath with custom shower
Fireplace on main floor
Lower level - 9' ceilings Optional fireplace
Hydronic heated floors in lower level
Lower level garage/shop with bathroom and heated floor
Pet wash area
Lower level laundry room
Concrete patio under rear deck. Wired for hot tub.
On-demand hot water
Anderson Windows
Standing seam steel roof
LP Smart siding
City water
1.1-acre wooded lot
Buyer can choose flooring, cabinets, granite or quartz tops, paint colors, etc...
Lower level has room for optional bar area, exercise room, additional bedroom, office, game room, etc